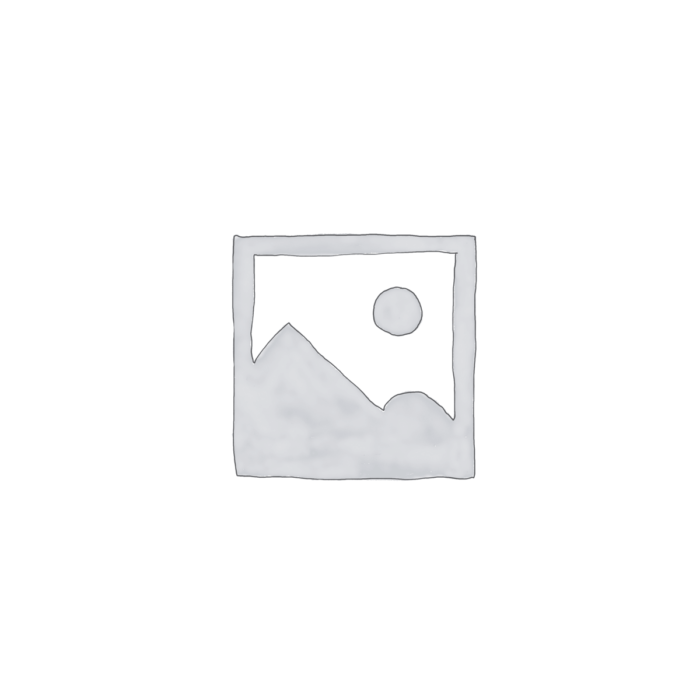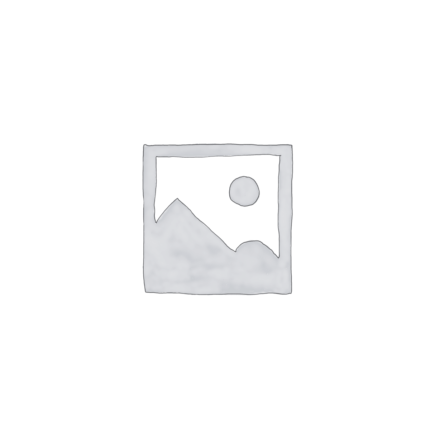Description
Autodesk AutoCAD Professional Design Software
Precision Tools for Professionals
Autodesk AutoCAD equips architects, engineers, and construction professionals with industry-leading tools to transform concepts into reality with unmatched precision and efficiency.
2D & 3D Design Mastery
Create and annotate precise 2D geometry and sophisticated 3D models with solids, surfaces, and mesh objects for any design challenge.
AI-Powered Automation
Streamline workflows with intelligent tools that automate drafting tasks, compare drawings, create schedules, and publish layouts automatically.
Customizable Workspace
Maximize productivity with fully customizable interfaces, AutoLISP scripting, APIs, and specialized apps tailored to your workflow.
Productivity Boost
63%
Average time savings when using specialized AutoCAD toolsets*
Specialized Toolsets for Every Discipline
AutoCAD includes seven industry-specific toolsets packed with intelligent objects and enhanced features to dramatically improve your productivity.
Architecture
8,000+ intelligent architectural objects
Mechanical
700,000+ standard parts and features
Map 3D
GIS and mapping tools
MEP
Mechanical, electrical, plumbing tools
Electrical
65,000+ electrical symbols
Plant 3D
Piping and instrumentation design
Raster Design
Image editing and vectorization
What You Can Achieve with AutoCAD
⚡
Unlock Efficient Workflows
AutoCAD enhances your 2D and 3D design experience with tools that unlock insights and automations powered by Autodesk AI, helping you work smarter and faster.
🤝
Design & Collaborate with Flexibility
Work the way you want while staying connected to projects. Access and edit 2D and 3D DWG files across desktop, web, and mobile to capture, share, and review ideas anywhere.
☁️
Cloud-Based Document Management
Streamline document workflows with Autodesk Docs, our secure cloud platform for managing design data and approvals across all your projects.





Reviews
There are no reviews yet.